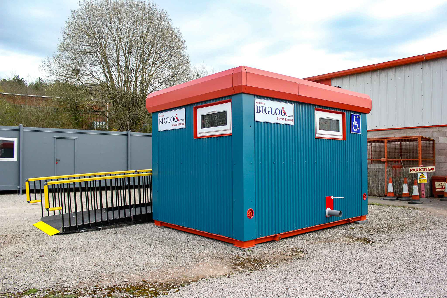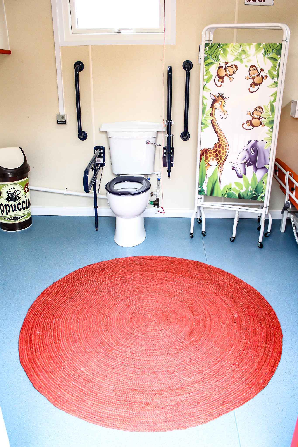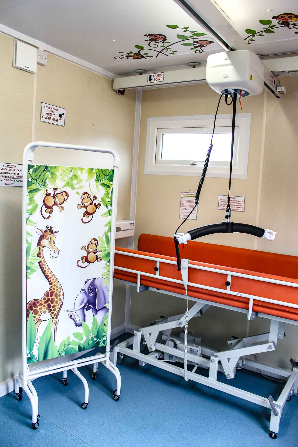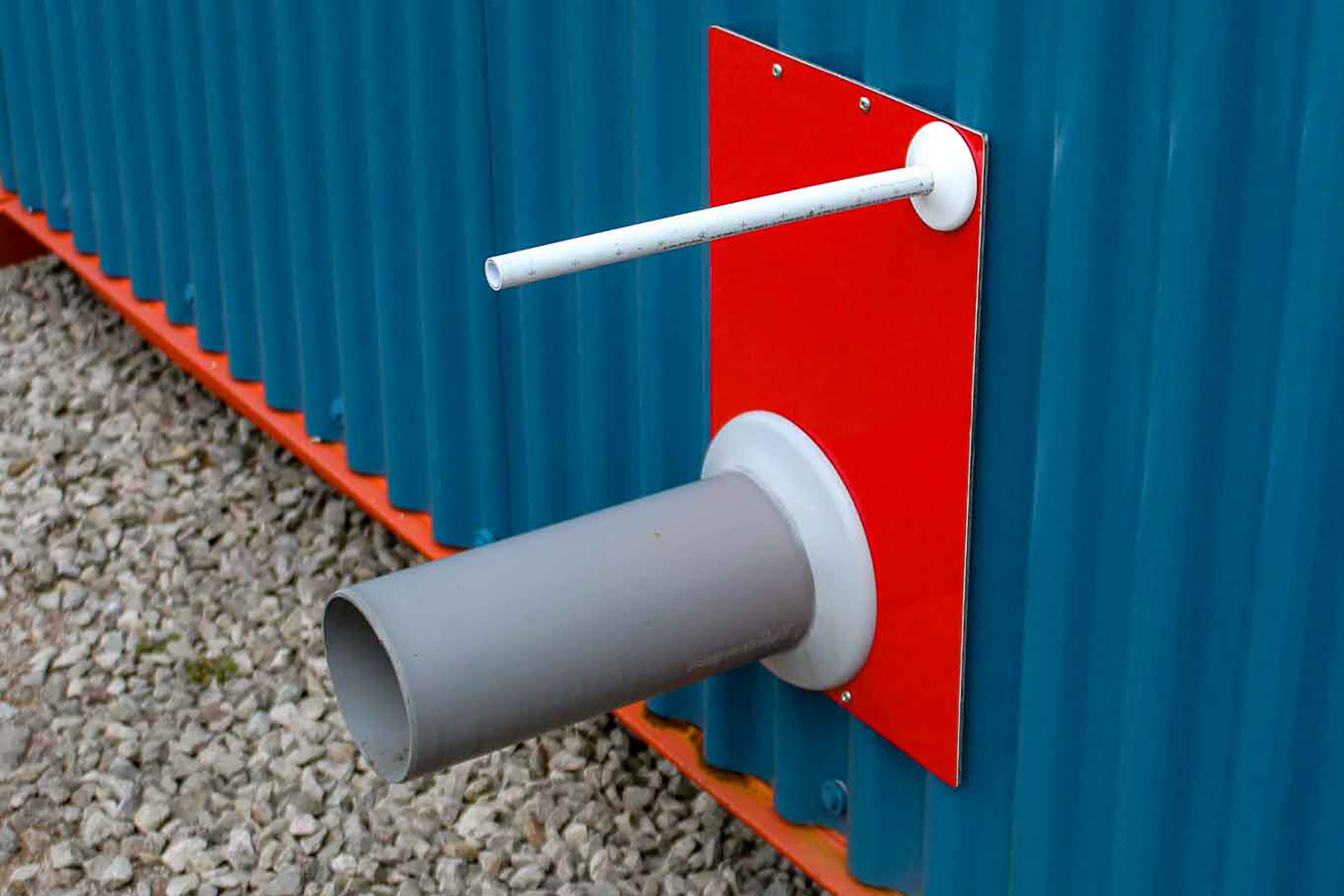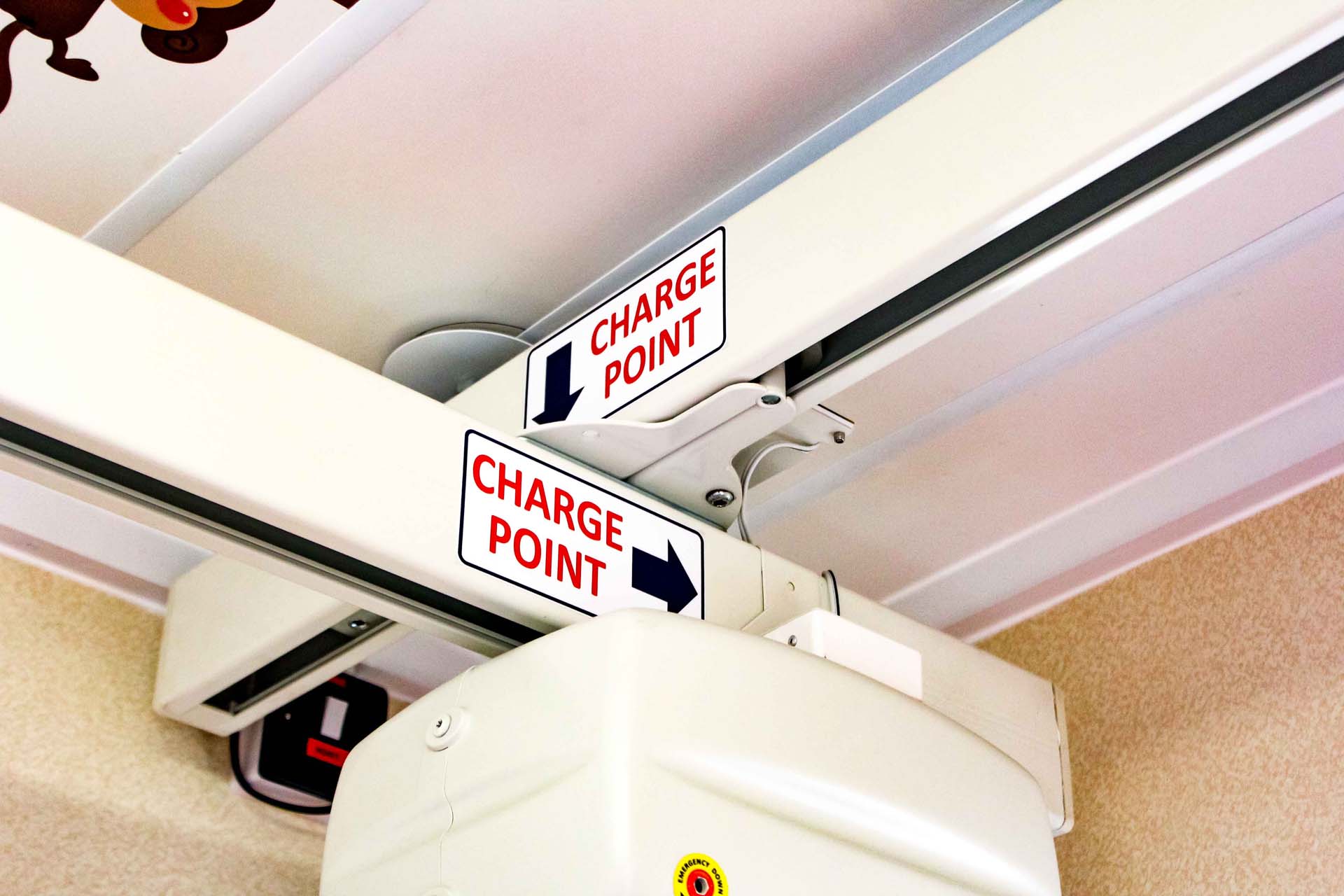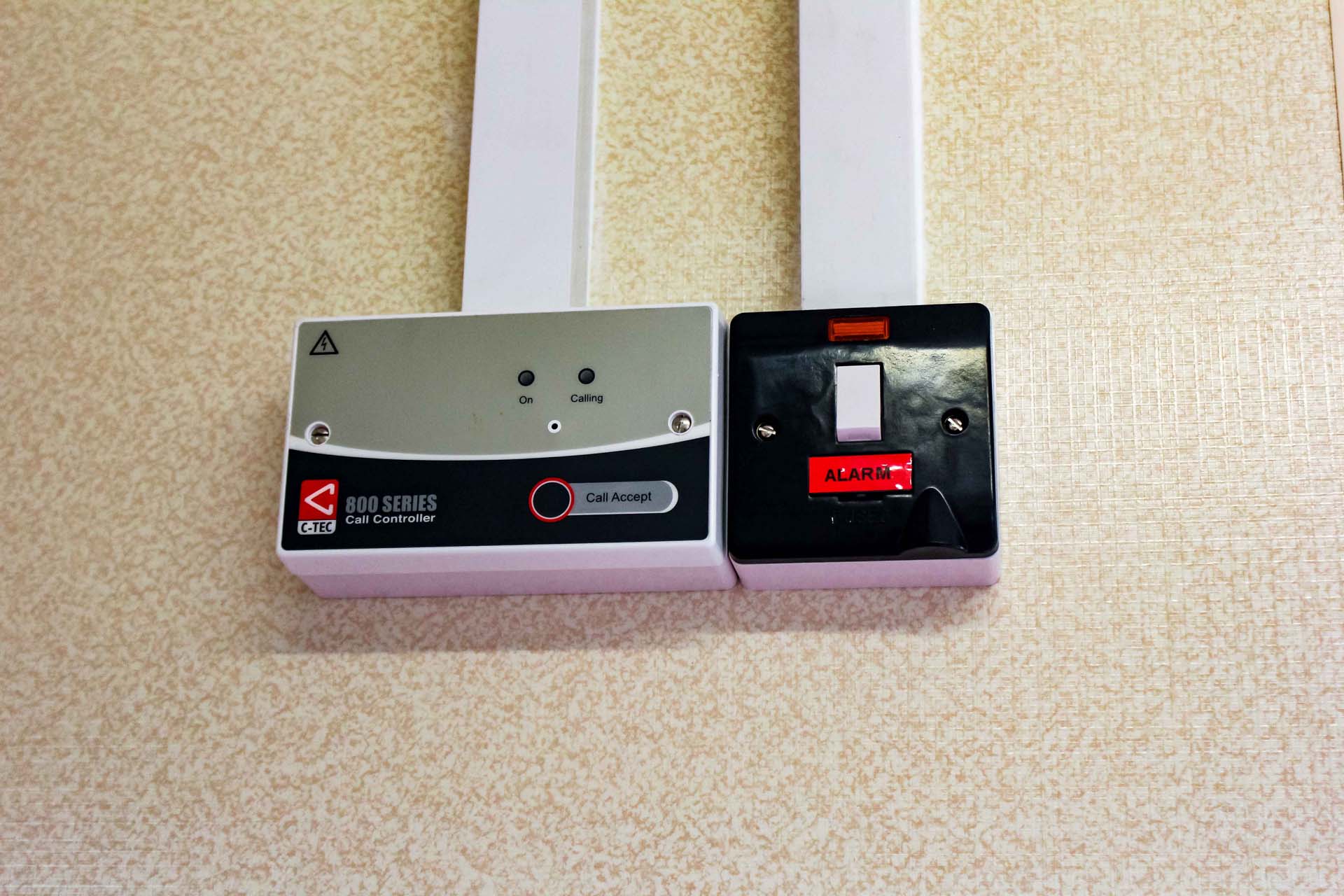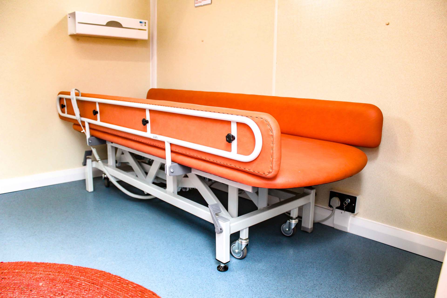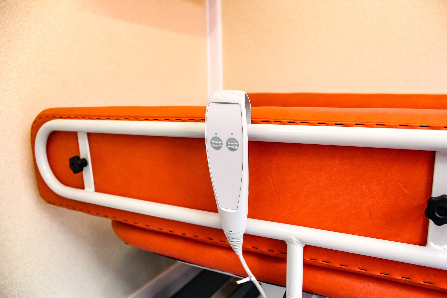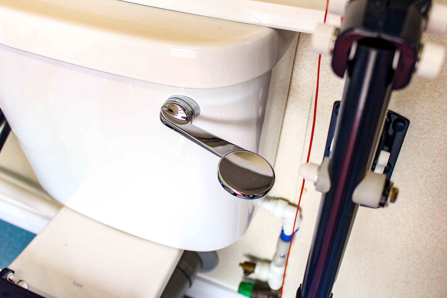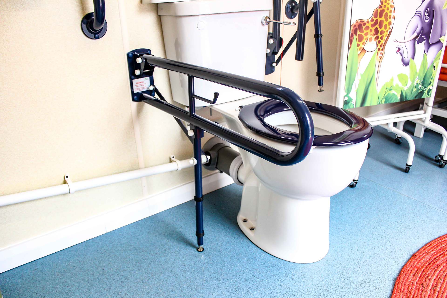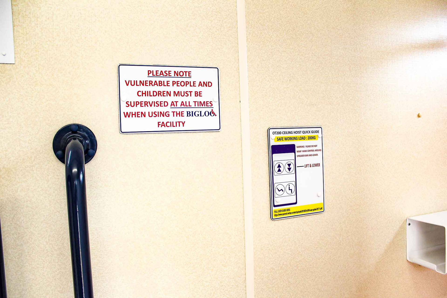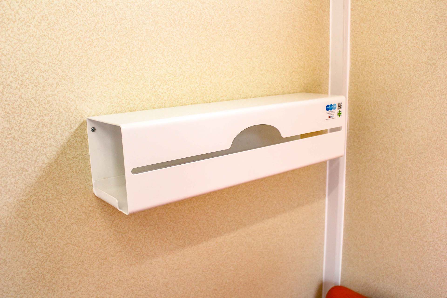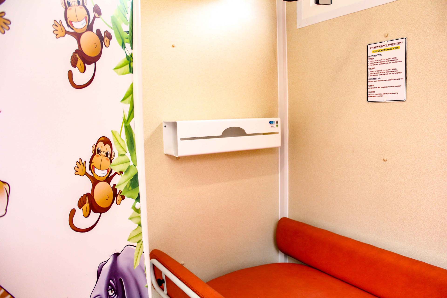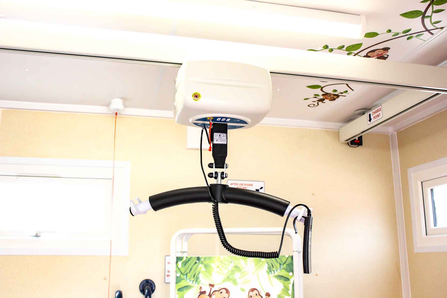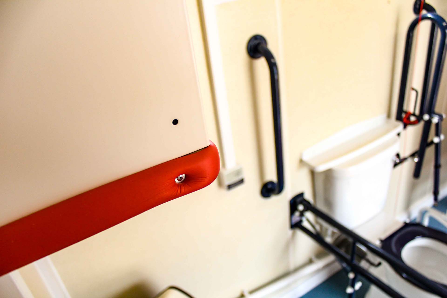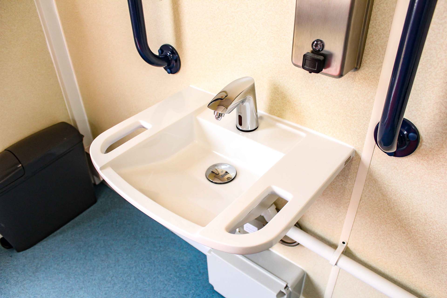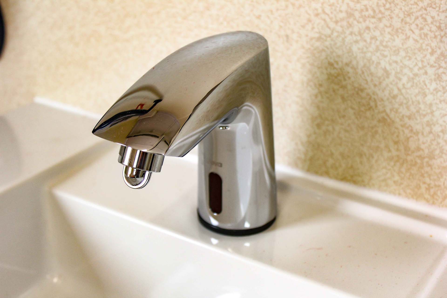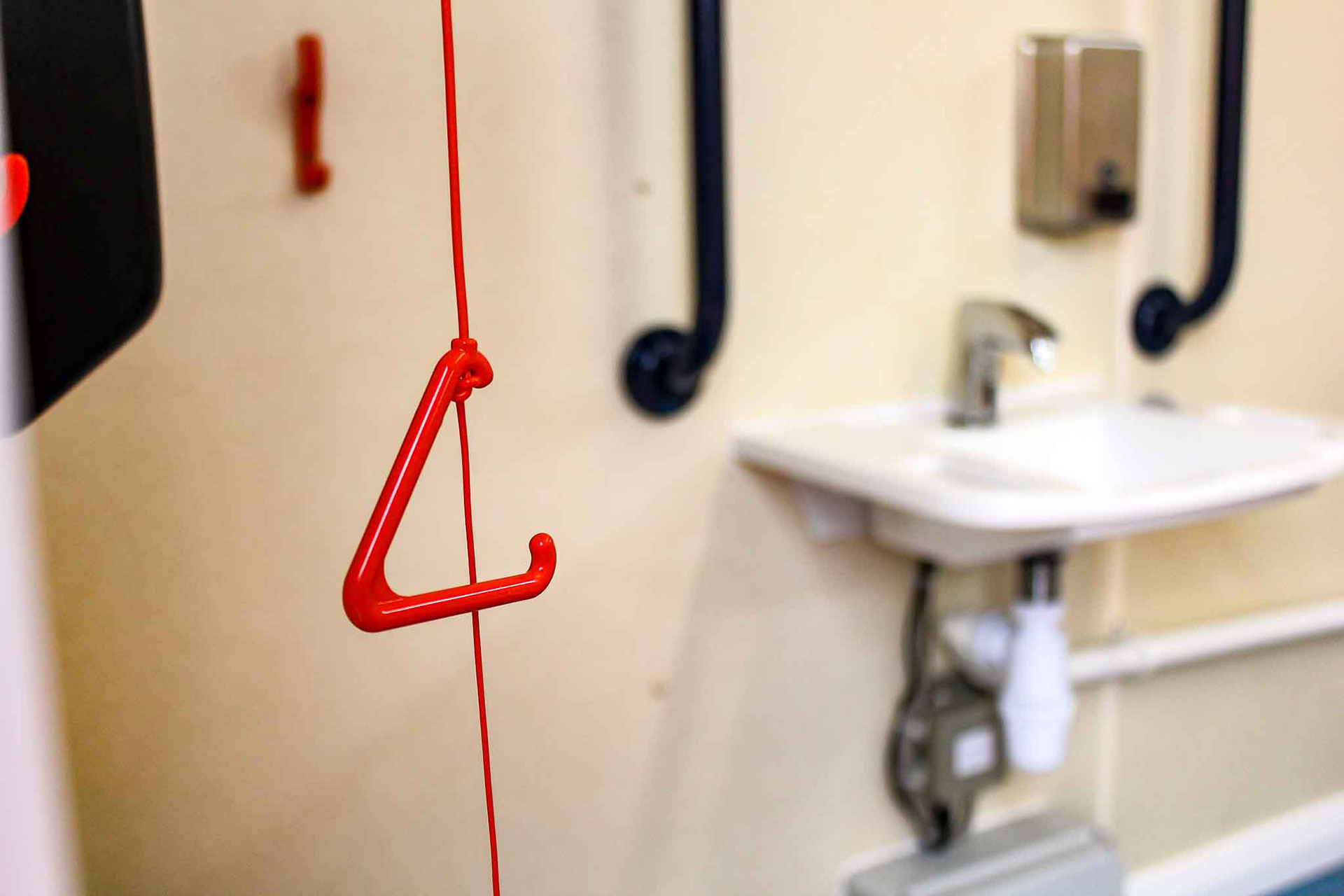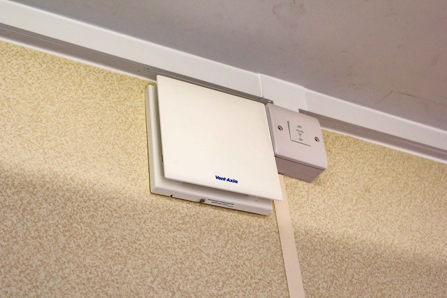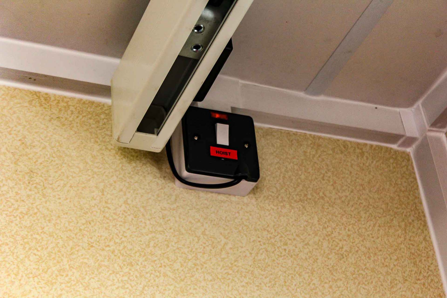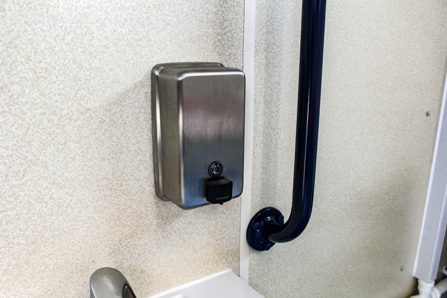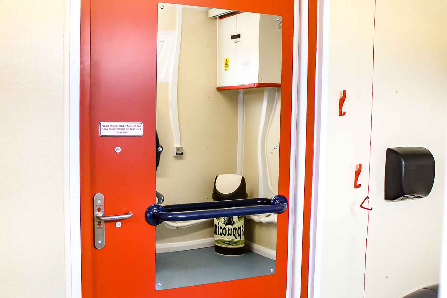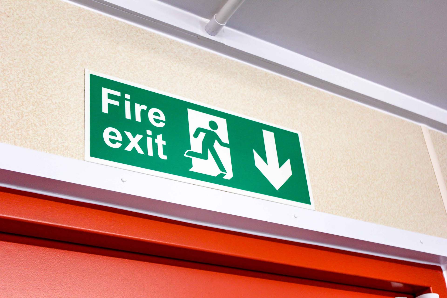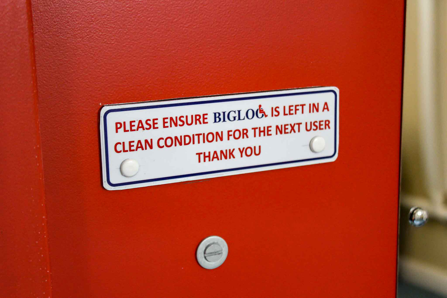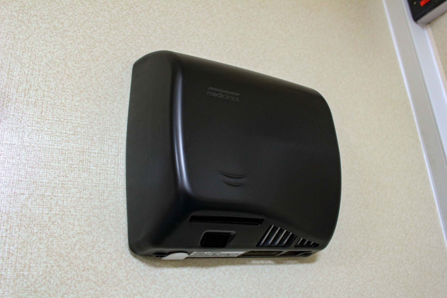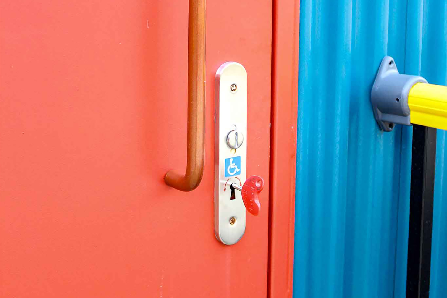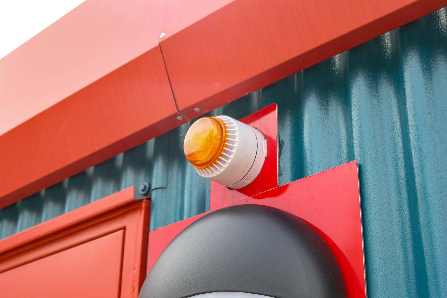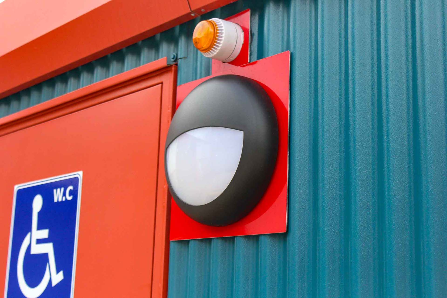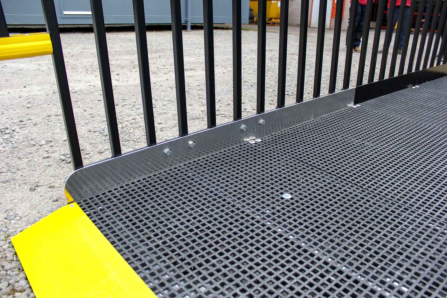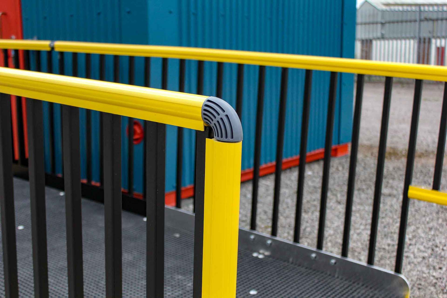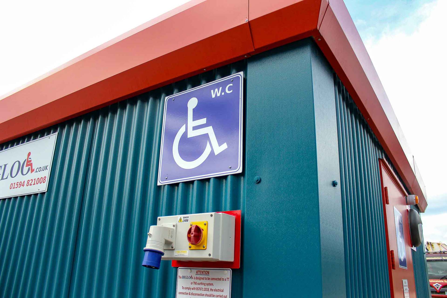The Bigloo
Available for short or long-term rental (something that makes it ideal for special events), The BIGLOO was conceived as a portable version of a Changing Places accessible toilet, for persons with disabilities, able to be relocated when needed, without the complications, restrictions and costs involved with a wider, taller and heavier structure. Especially regarding access to the proposed location[s].
Unisex Changing Facilities
However, the toilet design must also stay as close as possible to the ideals and specification within the Changing Places accessibility guidelines and British Standard B58300-2:2018 accessibility standards. Available to purchase here. This meant ensuring that it was still available to be used by a wide range of disabled adults and children with disabilities, regardless of their particular disability or access requirements, featuring as many user friendly advantages as possible.
The Ultimate Disabled Toilet
BIGLOO aims for the disabled individuals and assistant to be able to operate as much of the equipment that is fitted as it was intended – not simply to “tick a box” as many accessible restrooms and accessible bathrooms appear to do. Read an independent review of the BIGLOO by Accessible Gloucestershire here.
One example of this is the BIGLOO 2.4m internal ceiling height – as deemed necessary by the hoist manufacturer, to ensure enough lifting height for the safe and comfortable transfer of the user by their assistant. As far as we are aware, this is a first in a relocatable accessible toilet available for hire!
To prove the concept it was decided to repurpose a redundant prefabricated building pod, including recycled external fittings, door & underfloor insulation. As the internal fixtures and fittings are quite specialized, they were all newly sourced. This has meant, by weight, approximately 50% of the accessible toilet consists of reused and reclaimed material!
We have named this version “BIGLOOgreen“
Please note vulnerable people and children must be supervised at all times when using the BIGLOO facility.
Design Criteria for The Bigloo
Your Title Goes Here
Your content goes here. Edit or remove this text inline or in the module Content settings. You can also style every aspect of this content in the module Design settings and even apply custom CSS to this text in the module Advanced settings.
Safe Operation
- .Bathroom safety is a top priority – grab rails and extra space provided to allow ease of use.
- 2.4m internal ceiling height for safe and comfortable operation of the ceiling hoist.
- Emergency lighting inside and out, in case of power failure.
- Anti ligature pull cords, to prevent accidental injury.
- Cool touch heater to prevent accidental burns.
- Anti slip floor covering.
- Finger protection internally to door.
- LOLER certification for H frame [XY] ceiling track and hoist. Certificate displayed.
- Accessible to a wheelchair user.
- Equipment regularly serviced. Information displayed.
User Friendly
- Clear instructions for use of equipment displayed.
- Link to on line instructions for ceiling hoist.
- Sensor operated tap.
- Sensor operated hand dryer.
- Large high level opening windows for natural light.
- Accessed by RADAR and NKS National Key Scheme key.
- Elevated toilet seat.
- Elongated toilet seat.
- Running water for handwashing and improved cleanliness.
Low Noise
- “Silent” extractor fan.
- 57- 65dba hand dryer.
- Heater fitted with low energy consumption motor, allowing quiet operation.
Energy Efficient
- Water saving device fitted to tap, reducing consumption by approximately 80%.
- Sensor controlled tap.
- Walls, ceiling and under floor fully insulated.
- Sensor controlled lighting.
- Eco friendly hand dryer with quieter operation.
Antibacterial properties incorporated
- Exterior door handle.
- Emergency pull cords.
- Changing bench.
- Colostomy bag shelf.
- Roll dispenser.
- Flush Toilet.
Bright welcoming interior
- Not your standard disabled person cubicle!
- Ceiling decoration.
- Decorative mobile screen.
- Vivid colour scheme to walls, floor and fittings.
- Brightly decorated waste bin.
Ease of use for the visually impaired
- Differential colouring to ramp, platform and handrails.
- Internal fittings, wall and floor colouring optimizing visual contrast.
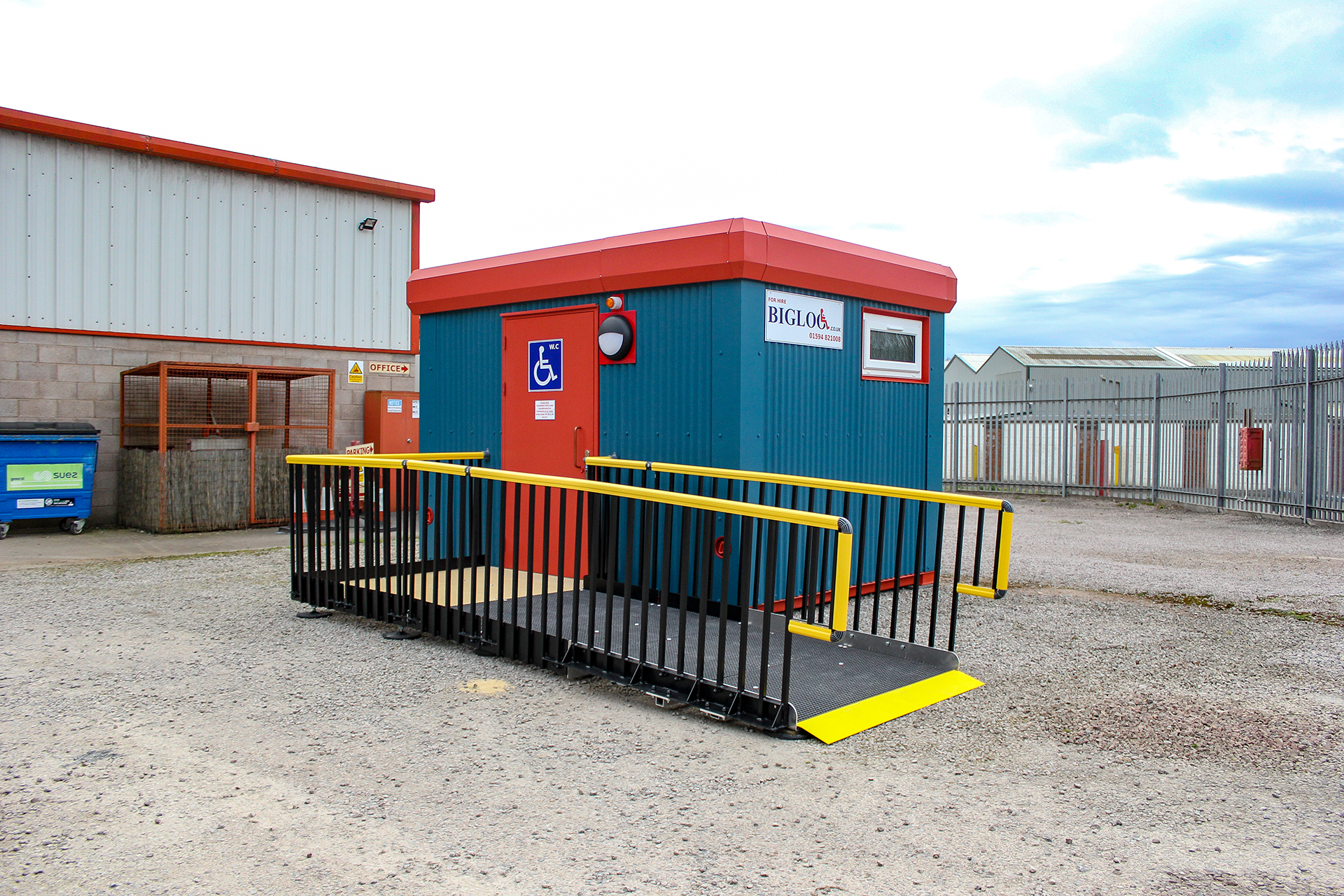
Bigramp
The BIGRAMP fully meets the disabled access requirements of “British Standard BS8300” and “Building Regulation Approved Document M” allowing independent access by a wheelchair user.*
The fully accessible ramp is a full 1500mm wide and the platform 1500mm x 1800mm, enabling much easier access and egress, compared with other temporary accessible toilets.
With high visibility access plate and handrails, coupled with contrasting colours for the ramp and platform, this further improves awareness and safety for people with disabilities and walking aids.
With a floor loading of 5KN/M2 or a 3.6KN concentrated load, it is suitable for pedestrian and wheelchair as well as many disability scooters.
*The BIGLOO and BIGRAMP MUST be sited on level and even ground.

Bigramp
The BIGRAMP fully meets the requirements of “British Standard BS8300” and “Building Regulation Approved Document M” allowing independent access by wheelchair users.*
The fully accessible ramp is a full 1500mm wide and the platform 1500mm x 1800mm, enabling much easier access and egress, compared with other temporary accessible toilets.
With high visibility access plate and handrails, coupled with contrasting colours for the ramp and platform, this further improves awareness and safety for people with disabilities and walking aids.
With a floor loading of 5KN/M2 or a 3.6KN concentrated load, it is suitable for pedestrian and wheelchair access as well as many disability scooters.
*The BIGLOO and BIGRAMP MUST be sited on level and even ground.
Installation
As previously mentioned, hard level ground is required to site the BIGLOO and BIGRAMP.
A free* onsite survey is available to ensure adequate access for the BIGLOO accessible toilet, ensuring it can be sited safely.
The BIGLOO and BIGRAMP will arrive on lorry and trailer and will be offloaded and sited by BIGLOO personnel.
Connection and disconnection of all services to be arranged by the customer and carried out by a competent person.
- Drainage required: 110mm standard connection to mains drainage/manhole. (thus avoiding the need for a holding-tank and avoiding the smells of a chemical toilet and the extra servicing they require, including regular pumping out)
- Water supply required: 15mm standard connection.
- Electrical connection: 32amp plug connection with rotary inlet isolator.
*Within a 50 mile radius and subject to the length of hire.
